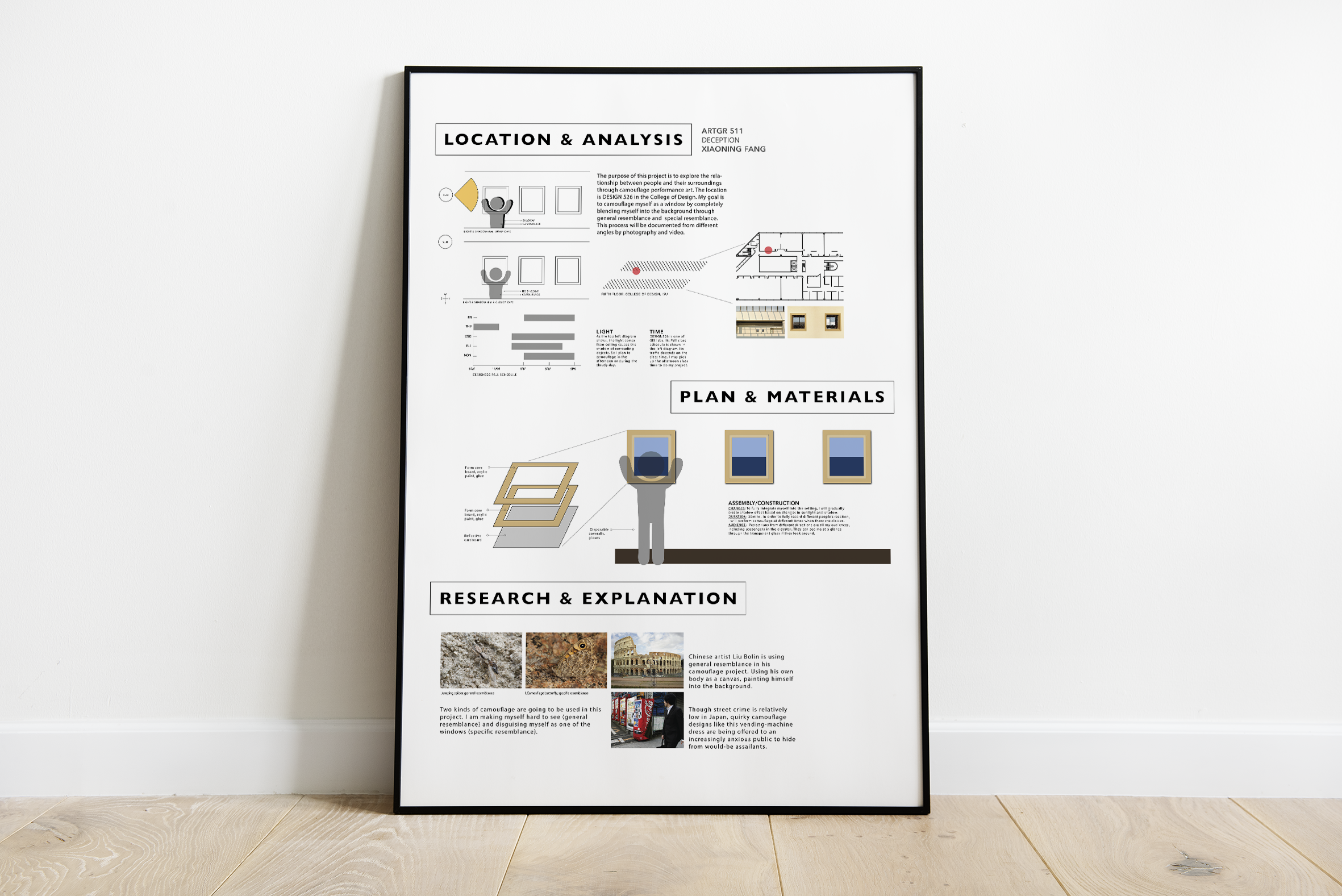Project 1: The big picture
This project is created for graduate graphic design studio class. The purpose of this project is to explore the relationship between people and their surroundings through camouflage performance art. The location is DESIGN 526 in the College of Design. My goal is to camouflage myself as a window by completely blending myself into the background through general resemblance and special resemblance. This process will be documented from different angles by photography and video.
Fall 2019
PLAN POSTER DESIGN
DOCUMENTARY VIDEO
Project 2: Sound map
Objective
The objective for this project is to evoke and represent a “sense of place” in the form of a map. Selecting a physical space that incorporates several of your ‘senses’, and in one sitting, observe your space focusing on each of your senses in turn and create several sketch maps based upon your observations. Subsequently create a composite map that synthesizes the resulting overall experience paying particular attention to contrast and emphasis in terms of that space (what senses were most evocative of that moment in time?). Ask yourself questions in regard to how you can imply a sense, especially that which is invisible? How abstract or representational should the space be represented? What meaning would color have? Form and media used is open (interactive, drawn, video, etc.), but rely purely upon the use of symbolic abstract representations of your own devising. This map need not be navigable map, push the formal and conceptual meaning beyond that.
Spring 2020
Work process
In order to make a sound map, I have visited Ames Public Library twice to complete my mapping. The first mapping was taken during the story time from 10:00 to11:00 on Monday morning. There were a lot of kids, accompanied by their parents, grandparents and caregivers, participating in the program. The youth area was filled with different sounds as the kids and adults were socializing. The second mapping was taken during the evening when there were no programs. The youth area was quieter as there were only a few kids and their parents.
During the sound observation period, I noted all the sound happened in the youth area and I coded each with a color. As I walked through the space, I could hear the sounds of people walking, kids running, kids screaming, adults talking, kids talking, adults reading, baby crying, Lego blocks colliding and people laughing. Since I could not hear any sound came from machine, all of sounds I mapped were categorized in human sound.
I also found that story time room in the youth area acted like a big sound collector, it collected all the sound of the space immediately when the story time began. When the story time ended, all the sounds were released to the open area.
The following step was to classify sound by volume. The visual translation of the volume was represented by three gray circles with different sizes. Each one corresponding to a different level of loudness (faint, loud, noisy). From my sound map(fig9) we can see that the story time room, Lego area, kids’ playground was the most busy places at the youth area. Parents walked around every bookshelf of the youth area to find their favorite picture book for children. Overall, it was an interesting project for me. The use of colors and shapes makes the entire sound map more expressive and easy to understand. It also reminds me that as a designer, we should observe surroundings with as many details as possible, and it is worth the time.
Project 3: Research proposal poster
This project is created for graduate research design class.
Fall 2020


